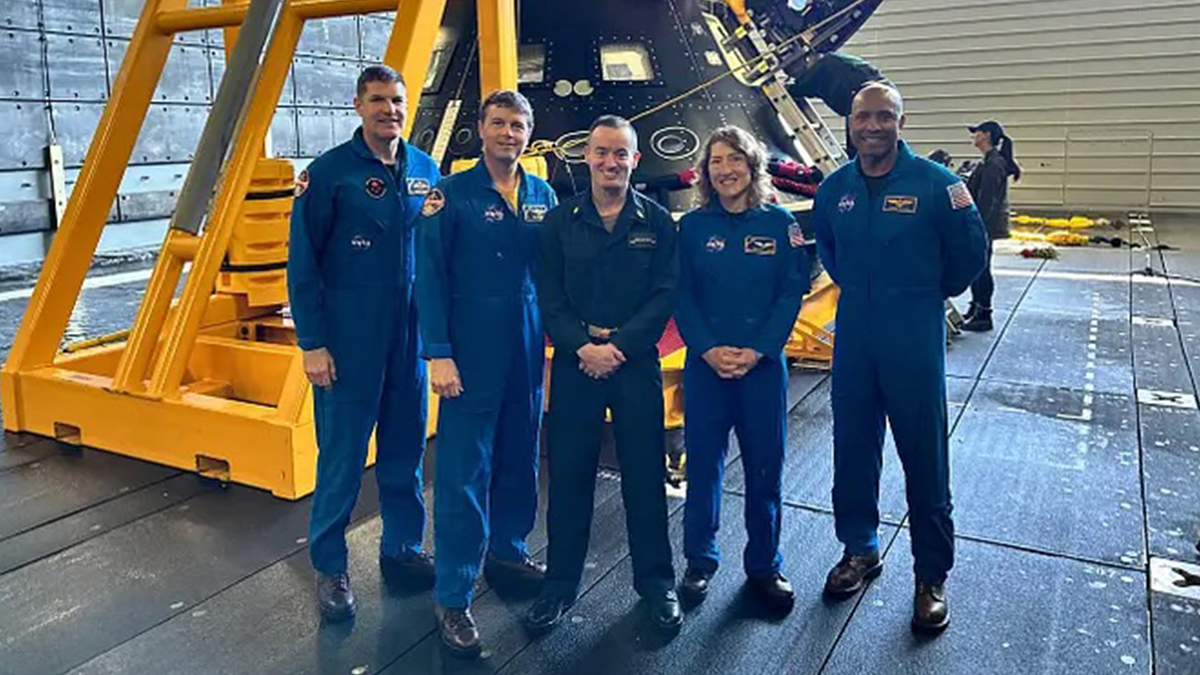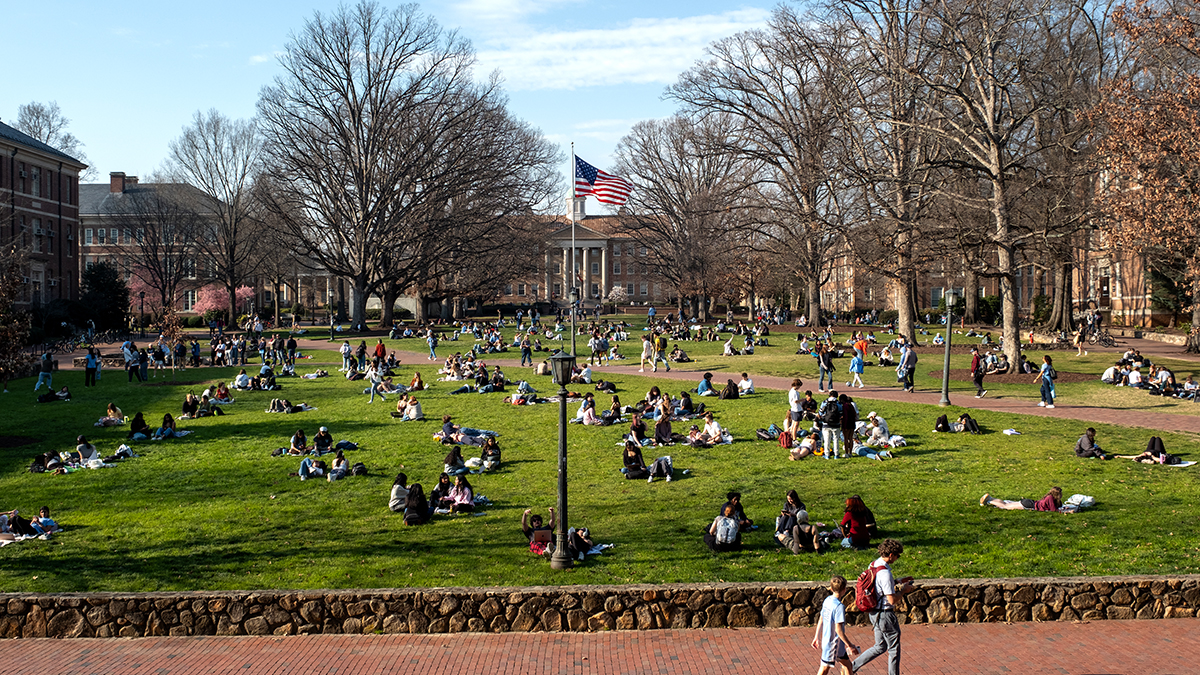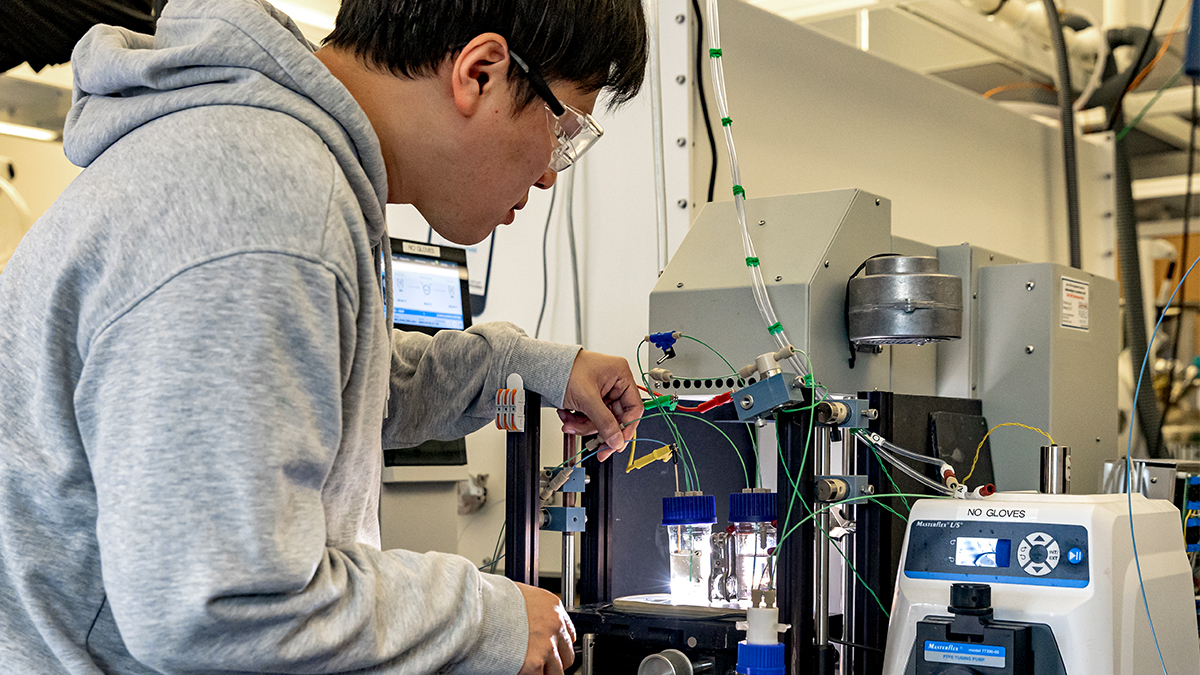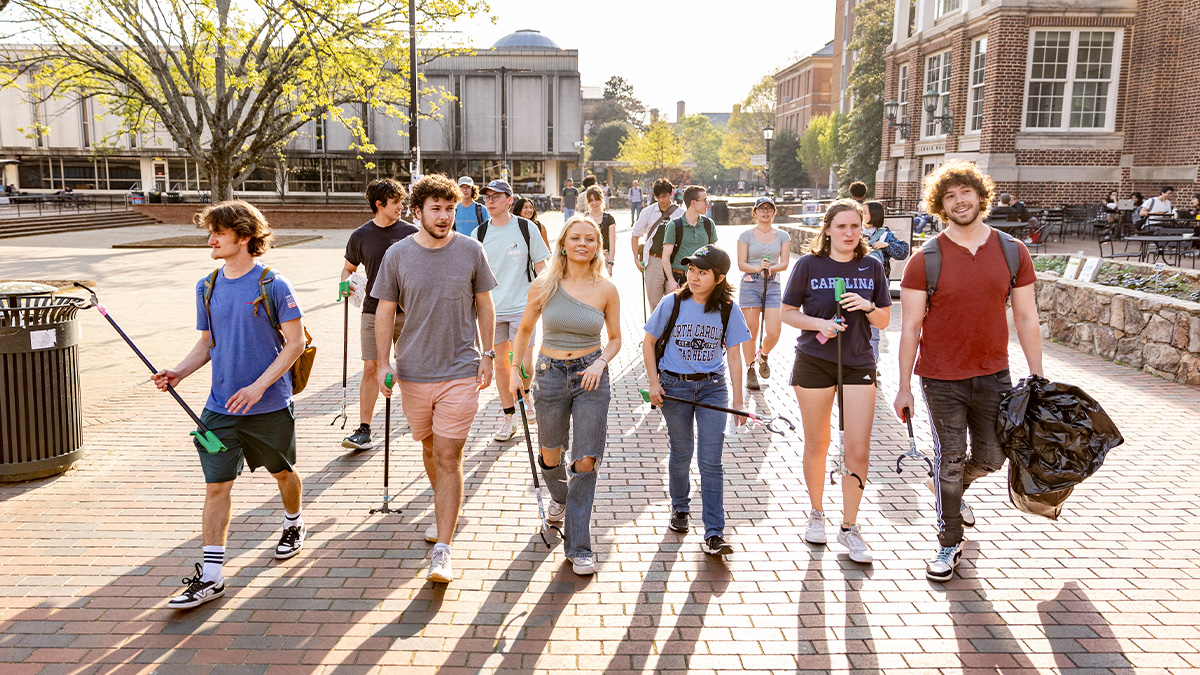Doing ‘the best for the most’
Nearly four years after the work began, a significant overhaul of Carolina's athletics venues is almost complete.
Work on the new master facilities plan for UNC Athletics began in January 2014 with a single question.
“We asked all of our varsity coaches and their staffs: ‘What do you need in a facility to be as successful as you can be?’” said Associate Athletic Director Mike Bunting.
To compete at the highest level, student-athletes need state-of-the-art training facilities and practice fields.
Coaching staffs depend on even more sophisticated technology.
Fans look for outstanding amenities that make game day an even greater experience.
“What emerged, after nearly 14 months of interviews, was a sweeping look at all athletic facilities and a comprehensive understanding of priority needs for all 28 programs,” Bunting said.
But there was a second question that has driven projects: How could the new athletic buildings serve the broader needs of the campus community and benefit faculty, staff and students who are not involved in varsity athletes?
“I’ve heard Athletic Director Bubba Cunningham make this comment several times: ‘Our sincere hope it that we have done the best for the most,’” Bunting said.
That hope, in essence, became an underlying imperative for projects large and small.
“We started out asking what we needed to do to improve the experiences for the largest number of student-athletes, but the question grew into something even bigger,” Bunting said. “We realized we had an opportunity to not only improve the experience of student-athletes, but to improve the experience for all students on campus and for faculty and staff as well.”
The Big Three
The program took off from there.
By summer of 2018, most projects have been completed and several more will be completed by the end of the year.
Among them: a gymnastics practice gym; an indoor batting building for women’s softball; remodeled locker rooms for volleyball and men’s basketball; and a team room for men’s baseball designed to do double duty as a locker room for visiting teams.
But three crucial projects, clustered together on nearly 20 acres in the heart of campus, are the soccer/lacrosse stadium; the field hockey stadium and the indoor practice facility
for football.
“The soccer/lacrosse stadium automatically benefits four programs—men’s and women’s soccer, men’s and women’s lacrosse—that have all won national championships,” Bunting said. The stadium opens on Sept. 14.
But the indoor practice facility, which will open this month, is considered the anchor project of the three for several factors, Bunting said.
“The indoor practice facility was the number one priority for football and it was important for that reason alone,” Bunting said.
The second factor that has added to the facility’s value was the potential for the indoor facility to be shared with the wider campus community in the hours the football team wasn’t using it.
The football team routinely schedules its practices in the afternoon hours, Bunting said. The bulk of the programming for campus recreation is in the evening hours.
“It was a natural alignment that made it possible, as Bubba said, to do the best for the most,” Bunting said.
At Finley Fields, the new track and field complex that is being built will feature a 400-meter, eight-lane track and 1-kilometer warm-up track. The project will also replace existing grass fields with two synthetic practice fields for the soccer and lacrosse programs. Here, too, arrangements will be made to share the fields with recreation and sports teams, Bunting said.
Improvements to current facilities
One of the improvements to Kenan Stadium that football fans will see with the first home game of the season on Sept. 15 will be new individual seats to replace the old metal bleachers. In addition, aisles have been widened and handrails have been installed to make getting in and out of the stadium easier, faster and safer for fans, Bunting said.
The field itself will have a fresh look as well. While the indoor practice facility was under construction, the hedge rows and tarmac that ringed the field were ripped out to clear the way for synthetic turf to create what was supposed to be a temporary practice area.
“As soon as it was installed, we realized that all of our varsity programs that do their strength and conditioning in the Loudermilk Center for Excellence were able to use that outdoor space as well,” Bunting said.
The center is located next to the end zone on the east end of the stadium, which makes the space convenient for teams to use, which is why the synthetic field is expected to become a permanent fixture.
That is yet another example of trying to do the best for the most.
New video boards at the Dean E. Smith Center have been installed and will be ready for the start of basketball season this fall. “The new LED video boards have the capacity to run a continuous stream of statistics and images that will greatly enhance the fan experience in the arena,” he said.
‘A team sport’
None of these projects would have been possible without the help of many people in and out of athletics, Bunting said.
The University of North Carolina Educational Foundation, known as the Rams Club, provided the $115 million of financial support that made the work possible. These funds are part of the foundation’s $500 million Campaign for Carolina Athletics, which is part of the University’s $4.25 billion For All Kind: Campaign for Carolina fundraising campaign. Remaining funds will be earmarked for a scholarship endowment, sports operating endowments and the annual fund.
Cunningham said the athletics master plan also supports “Together We Win,” the Strategic Plan for Carolina Athletics launched last academic year, and The Blueprint for Next, the University’s strategic framework launched by Chancellor Carol L. Folt.
“These state-of-the-art facilities are part of our commitment to providing as many students as possible with the best experience possible,’’ Cunningham said. “That’s important to our University, department and community.”
Bunting said work on the projects has gone smoothly, thanks in large measure to continual coordination and collaboration with the University. “Anna Wu, Evan Yassky, Greg Driver and the incredible staff of folks in Facilities Services, Planning and Design, and Engineering and Construction have been key partners throughout the entire process.
“They have had their eyes on all these projects from the start,” Bunting said. “Developing and building projects of this magnitude on this campus is a team sport and we have a heck of a team.”




