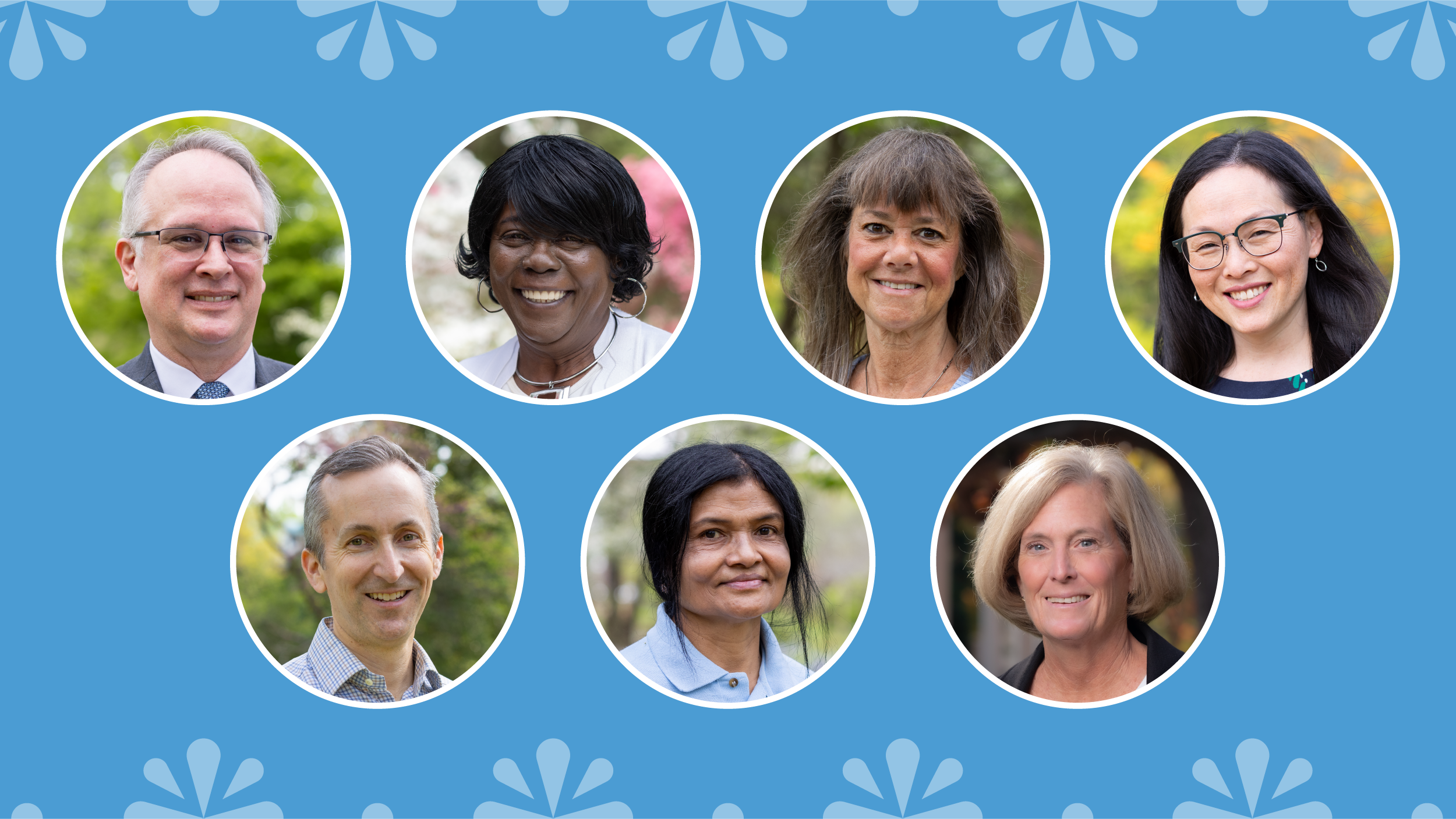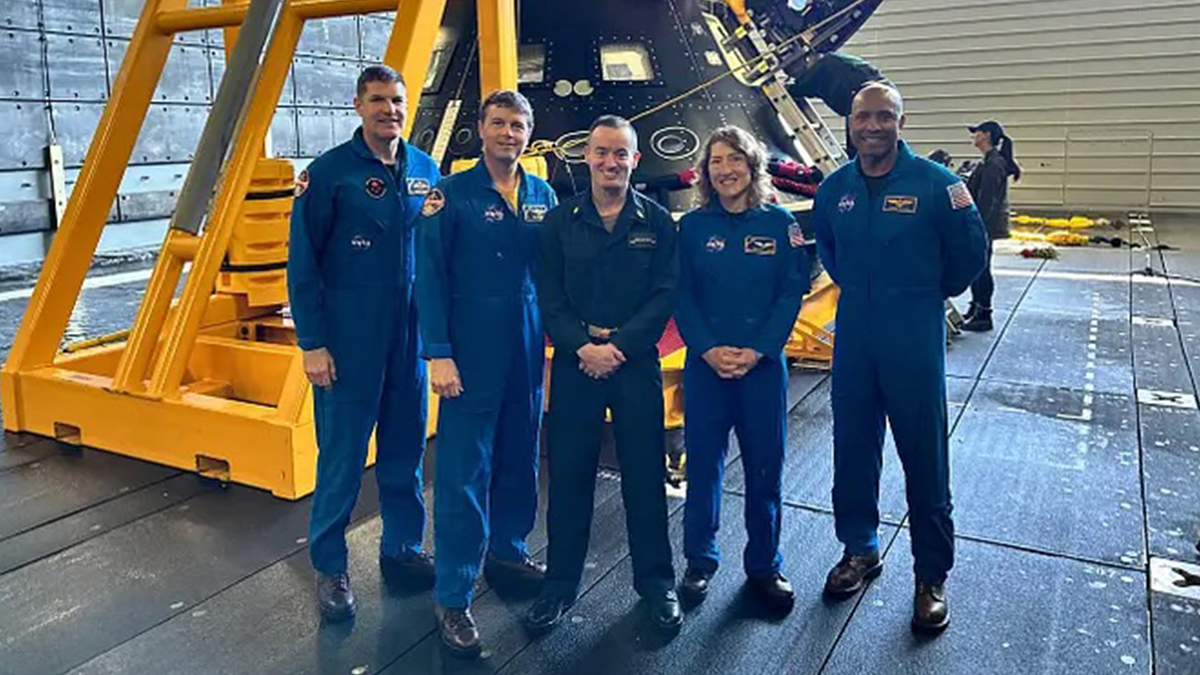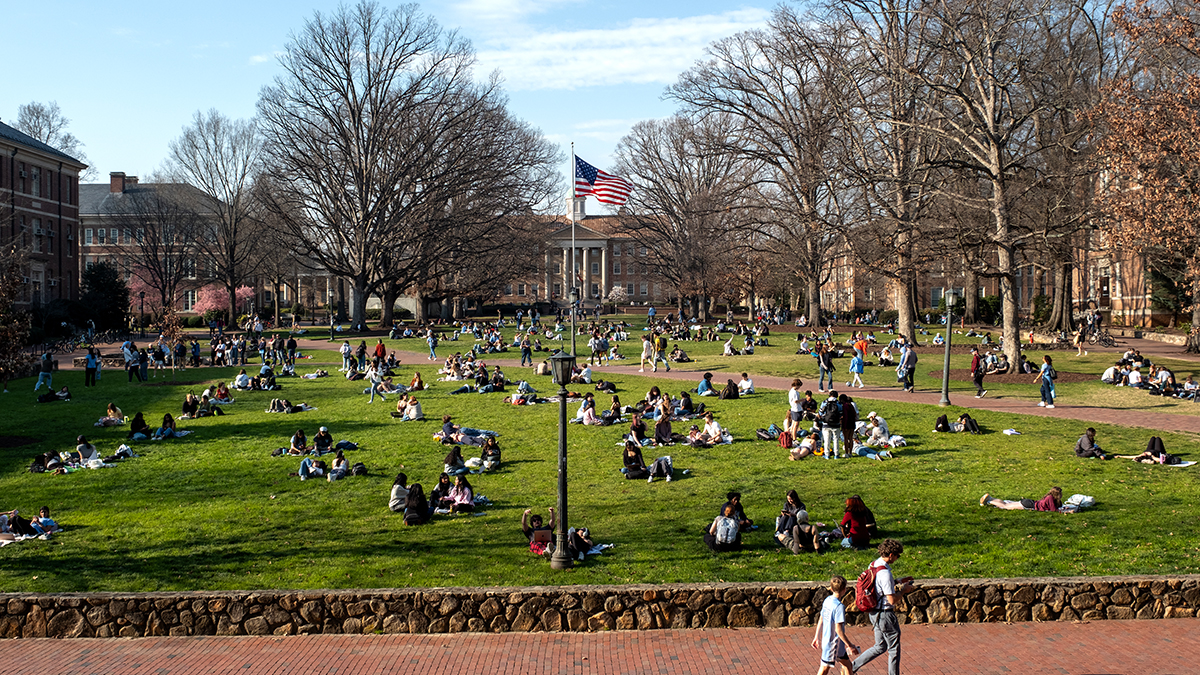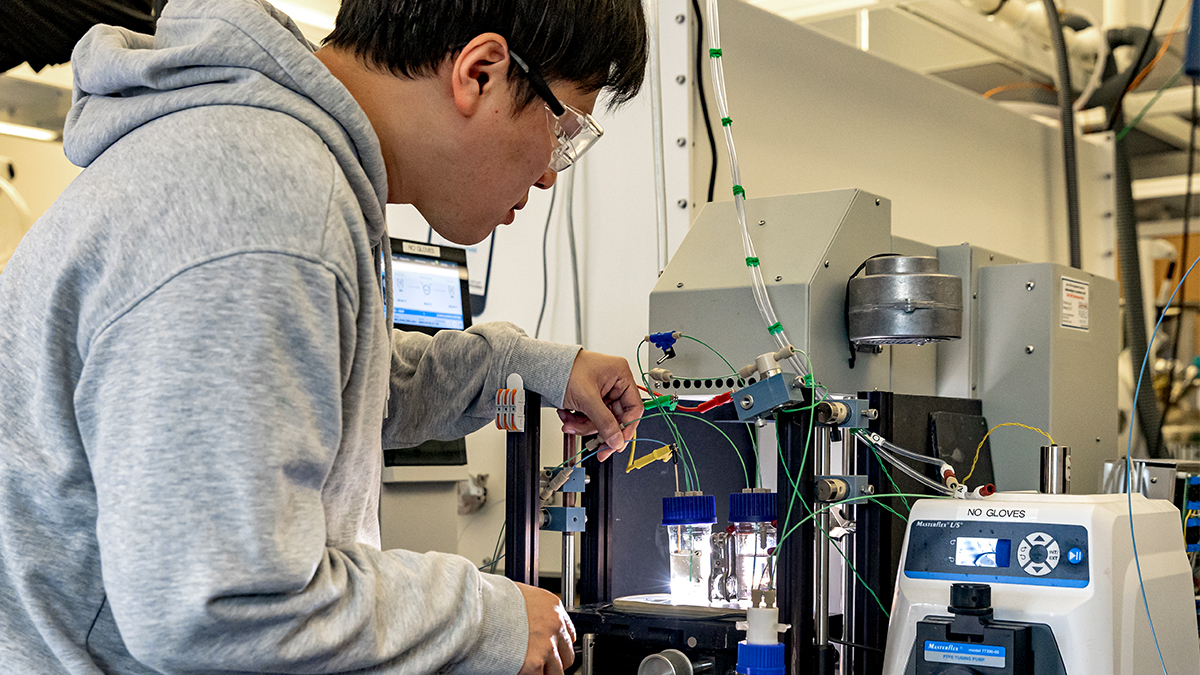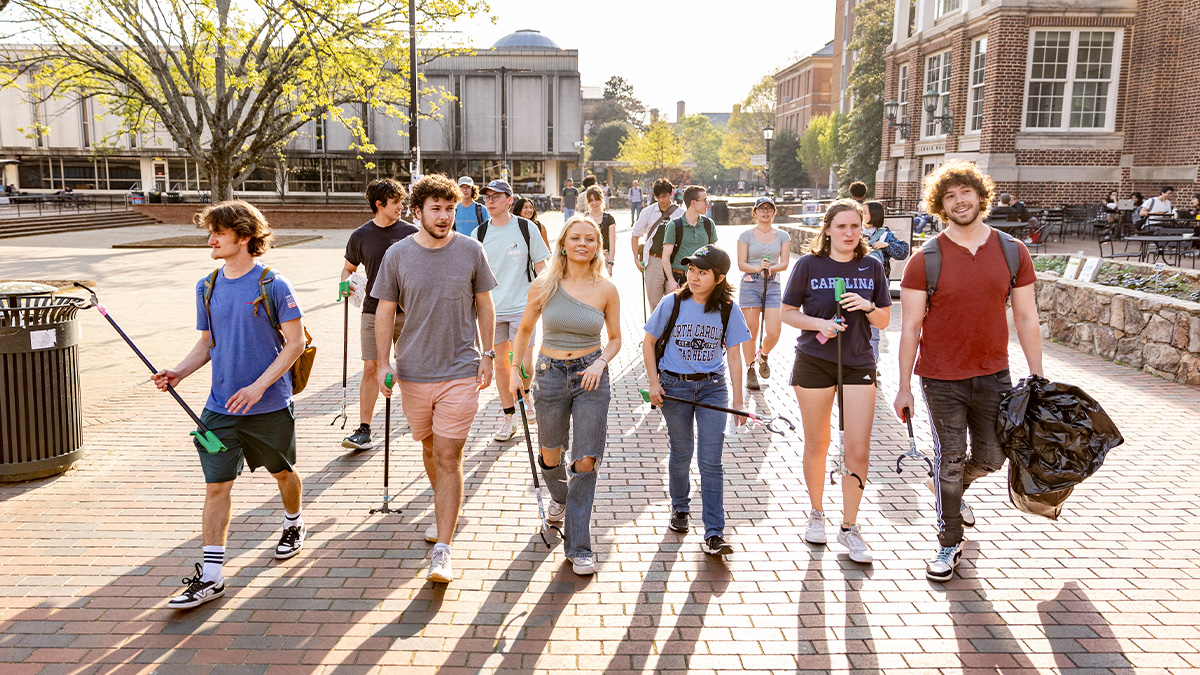Carolina to enter a phase of strategic ‘renovation and renewal’
Associate Vice Chancellor for Facilities Services Anna Wu shared a draft Campus Master Plan during the May Board of Trustees meeting.
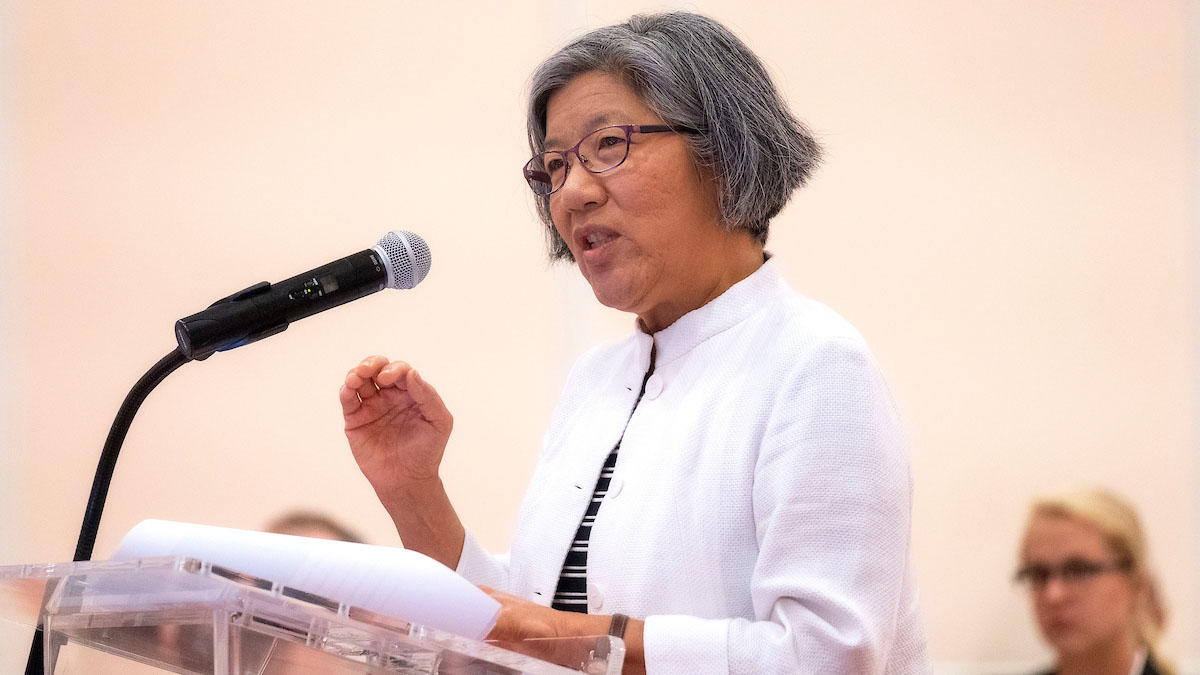
In her presentation of a draft Campus Master Plan to the University Board of Trustees on May 31, Associate Vice Chancellor for Facilities Services Anna Wu revealed a broad vision of a campus reimagined as a more welcoming, connected and service-oriented space.
“Two years ago the Trustees challenged the University to align our next master plan development with The Blueprint for Next strategic framework,” Wu said. “Today, we rolled out a plan that does just that.”
A team of campus planners and longtime consulting partners Ayers Saint Gross drafted the plan, the first since 2006, to align strategically with The Blueprint for Next framework. This plan is also designed as a framework for development, with flexibility to change as the future changes but with certain concepts to guide it.
Those guiding concepts, called Big Ideas in the plan, are to make the campus more welcoming to visitors, more connected for vehicles and pedestrians and with a mix of uses and programs in each building.
But instead of the flurry of new construction on main campus, funded by the state Higher Education Bond, that characterized the Dynamic Decade or the new construction once envisioned for the Carolina North campus on the site of Horace Williams Airport, this plan focuses on a more gradual change that will be baked into the much-needed renovations of old or out-of-date buildings.
Opportunities for change
About 6.4 million square feet (30 percent of campus space) is occupied by buildings rated to be in worst, severe or poor condition. The rating is based on the ratio of deferred maintenance needs to building replacement cost.
Of these buildings, more than a dozen (plus all of the now unoccupied Odum Village apartments) are slated for eventual demolition. But 14 others have been identified as opportunities for renovations incorporating programmatic changes.
Take two buildings on Polk Place, for example, Gardner Hall (built in 1953, rated in “severe” condition) and Bingham Hall (built in 1929, rated in “worst” condition). When these buildings finally undergo renovation, modern usage by students, faculty and staff will be a top consideration.
“We thought more about renovations as opportunities to advance active learning,” Wu said in an interview. Renovated classrooms will be more suitable for interactive classes and collaborative work. Offices will also change. “We have to consider transitions in the workplace. We may want to open up those single office workspaces.”
But this wave of renovation won’t come at the cost of green spaces on campus. “People love Carolina for many reasons. The landscape is such an important part of what people remember,” said Jill Coleman, Campus Master Plan project manager. “As a part of the planning team, I appreciate how well open space is integrated into the plan.”
Welcome to all
Some of the first changes to be implemented will be simple and relatively inexpensive ways to make the campus more welcoming to visitors.
“The campus can be confusing for guests and challenging to navigate,” Wu said.
In the draft plan, the proposed Upper Quad concept strengthens east-west connections between Polk Place and Undergraduate Admissions by moving a dumpster location and realigning parking spaces to allow for a straight pedestrian pathway.
In a similar way, the recent Porthole Alley renovation creates a pedestrian-friendly link from Franklin Street and the future location of the Visitors Center to the heart of campus.
Better signage, easier parking and spaces intended for visitors are just some of the ways to make the campus more welcoming. As each project is designed, planners will be encouraged to “walk in the visitor’s shoes,” as trustee Jefferson Brown said, and incorporate features to help visitors navigate and engage with the campus.
Making connections
The plan also seeks to make the campus more connected, with more direct links between different parts of campus for vehicles and pedestrians. Part of the current renovation of athletic fields along Ridge Road includes a new pedestrian connection from the School of Law to Stadium Drive, for example. These kinds of connections will also be part of future development.
Among the proposed changes are a new grid of roads on South Campus, improvements to Stadium Drive and pedestrian bridges over South Road in two locations.
Another proposed concept would extend Paul Hardin Drive to connect Manning to Medical Drive. The extension would enhance campus connectivity for cyclists and pedestrians, and new landscaping would improve the environment between the hospital and Kenan Stadium.
Mix it up
The plan also envisions two kinds of hubs: innovation hubs to encourage interdisciplinary collaboration among faculty and enable the development of faculty-led ventures and partnerships as well as student support hubs to bring counseling and other services closer to student housing.
The largest of these proposed hubs, the Campus South Hub, would be placed close to a proposed light rail stop, the hospital and medical research buildings, in the area now occupied by Odum Village. (Demolition of these former student apartments was approved by the Board of Trustees in January 2016 and will begin later this year.) The hub would also be fairly close to Kenan-Flagler Business School.
One goal of the Campus South Hub, said Gordon Merklein, associate vice chancellor for University real estate operations, is to develop stronger partnerships with businesses. He cited the example of the public-private collaboration of Carolina and GSK that created a new company, Qura Therapeutics, to handle the business side of HIV research. N.C. State’s Centennial Campus is another model of this type of partnership.
“One of our goals is a life sciences Centennial campus, which would take advantage of our strengths,” Merklein said. “The master plan will allow companies to look at a new location, to find a place where these partnerships can occur and be centrally located with proximity to life sciences and the schools of medicine, pharmacy and public health.”
Partnerships with businesses could also help fund these renovations and renewals. “One major difference from before is the clear recognition that we cannot implement this plan using only state money,” Wu said. “That’s why it’s most appropriate to look at outside development and why having Gordon as part of the team is so important.”
The hub will be designed to look more like a 21st century company, too. Imagine a Google- or Apple-style campus, with employee-friendly amenities like places to eat, work out, network and relax, even at odd hours.
“Research is 24/7,” Wu said. “And what we have now is just a series of buildings with limited amenities.”
As one researcher told her during the planning process, “I just want to take my lab out and go have a bite to eat.”
Read more about the Board of Trustees meeting on the Gazette website.
