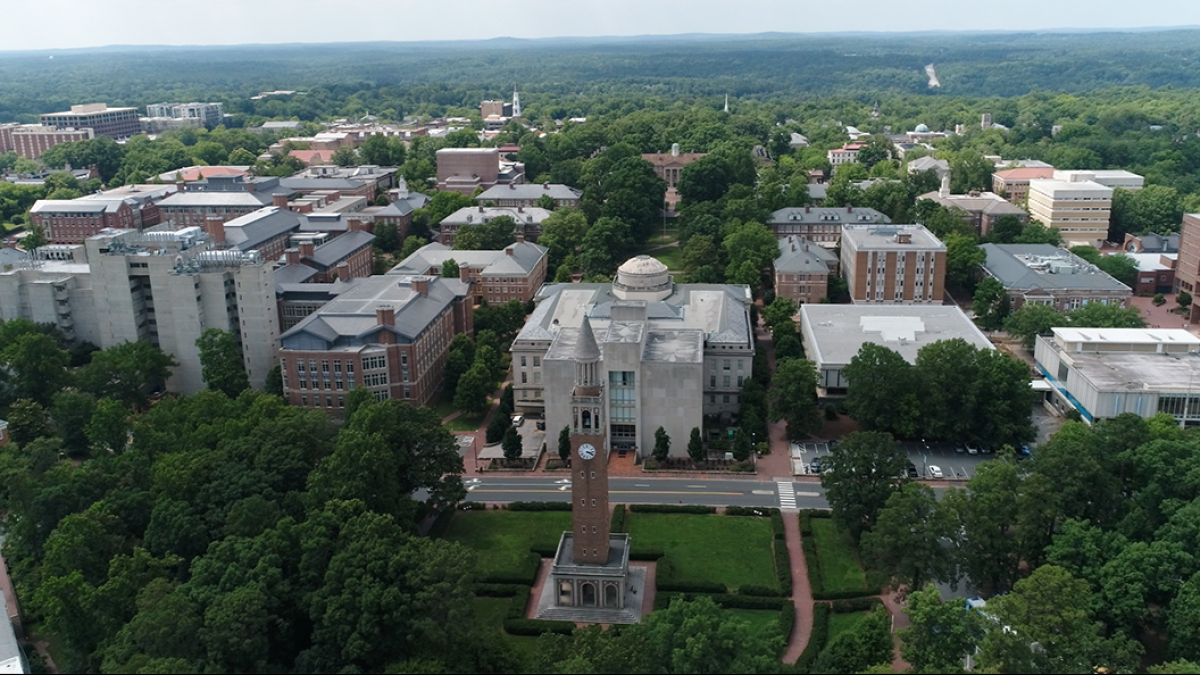Carolina’s Campus Master Plan approved by Board of Trustees
The plan is designed as a framework for development, with flexibility to change as the future changes but with certain concepts to guide it.

When the University Board of Trustees formally approved Carolina’s new Campus Master Plan at its May 30 meeting, it marked the end of a two-year process that involved input from hundreds of people on campus and in the community.
The plan is designed as a framework for development, with flexibility to change as the future changes but with certain concepts to guide it. Unlike previous plans, the new one focuses on a more gradual change that will be baked into the much-needed renovations of old or out-of-date buildings.
A more comprehensive look is available on the University Gazette website, but here’s a quick reminder of five key points about the plan.
Carolina’s master plan was created with input from faculty, staff, students and the community.
Faculty and staff from across campus participated in strategic framework sessions and planning workshops early in the process. The draft Campus Master Plan was presented to University trustees for information in May. Listening sessions were held in the fall to get feedback from the campus and local community.
The plan supports implementation of The Blueprint for Next.
A team of campus planners and longtime consulting partners Ayers Saint Gross drafted the plan, the first since 2006, to align with The Blueprint for Next strategic framework. Like the Blueprint, the plan has flexibility to change with the future, guided by certain concepts.
The new master plan will create a welcoming campus.
Better signage, easier parking and spaces intended for visitors are just some of the ways to make the campus more welcoming. A straightened pedestrian pathway will strengthen east-west connections between Polk Place and Undergraduate Admissions. The Porthole Alley renovation creates a pedestrian-friendly link from Franklin Street and the future location of Carolina’s Visitors Center to the heart of campus.
It will make the campus more connected.
The plan includes more direct links between different parts of campus for vehicles and pedestrians. Among the proposed changes are a new grid of roads on South Campus, improvements to Stadium Drive, pedestrian bridges over South Road in two locations and the extension of Paul Hardin Drive to connect Manning to Medical Drive.
The plan uses a hub concept to create several spaces for interdisciplinary collaboration, student support and business partnerships. Those include:
- Innovation and Convergence Hubs will encourage interdisciplinary collaboration among faculty and enable the development of faculty-led ventures and partnerships.
- Student Service Hubs will bring counseling and other services closer to student housing.
- The Campus South Hub will offer companies centrally located space with proximity to life sciences and the schools of medicine, pharmacy and public health as well as employee-friendly amenities like places to eat, work out, network and relax, even at odd hours.




